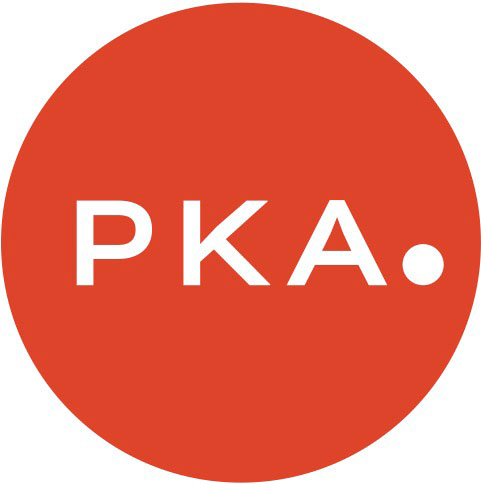


Parkwood Kitchen








Sustainable Retreat

Golden Valley Residence
This award-winning sustainably designed home features geothermal HVAC and photovoltaic solar panels. The home won an AIA Minnesota Home of the Month Award, and was featured in Architecture Minnesota.









Crocus Residence
Working closely with interior designer Martina Willegale, ASID, of Designs by Martina, we transformed a warren of small, dark rooms into an open, welcoming space for cooking, entertaining, and hanging out.

Snow Day





Lake View Porch



Golf Terrace Dining





Fairhills Modern




















Iron Plaster & Wood








Linden Hills Farmhouse
Visitors find it hard to believe that this charming home is brand new, as the scale, detailing, and welcoming front porch are perfectly at home in the Linden Hills neighborhood. It even received a Buildings and Landscapes Enhancing the Neighborhood Through Design (B.L.E.N.D) award!




East Isles Arts & Crafts
An addition on this stately Harry Wild Jones designed home, blends beautifully on the exterior, while infusing the house with a modern twist on the interior.





Furniture Classics


Framed Vista
Whether by happenstance or design, many of our clients share our passion for lakes, oceans, and rivers. While each project is as unique as the clients, our work is always guided by a respect for the environment, an understanding or how a home should relate to its surroundings, and our commitment to exceptional design and enduring quality.











































































































































































































